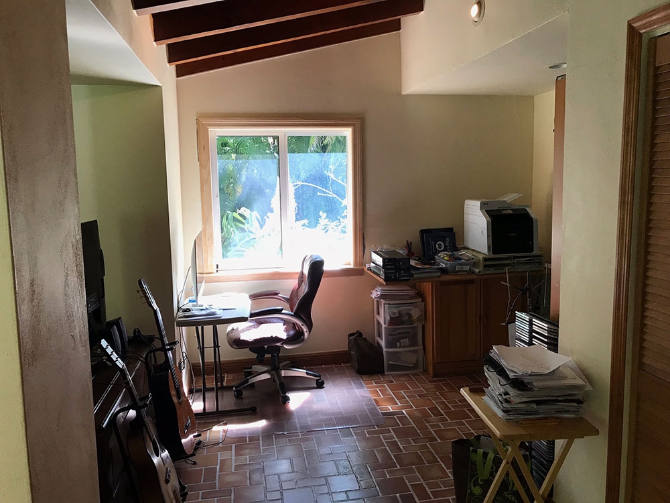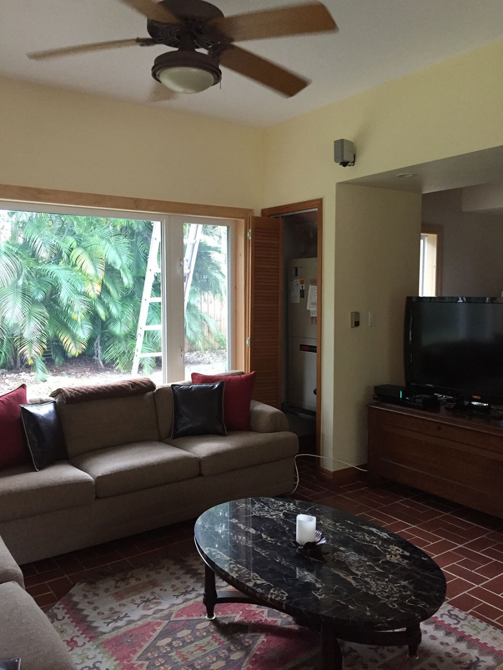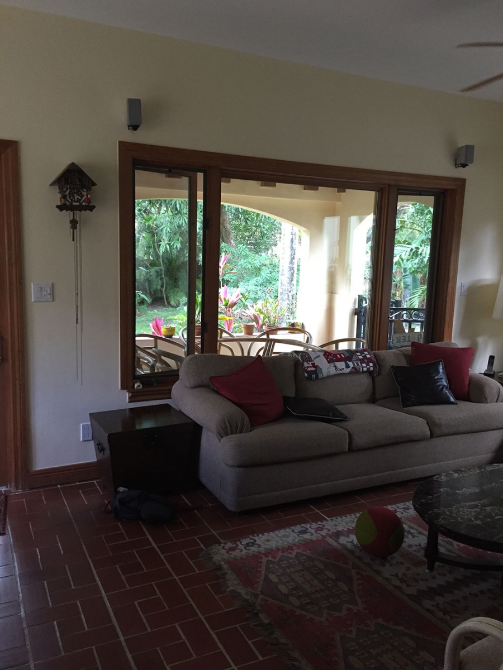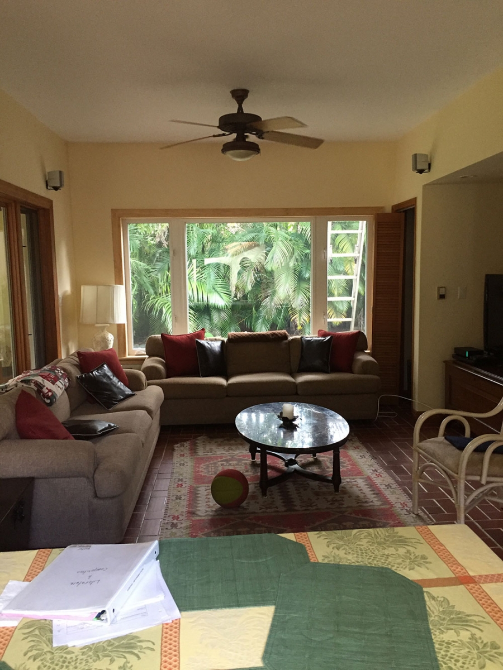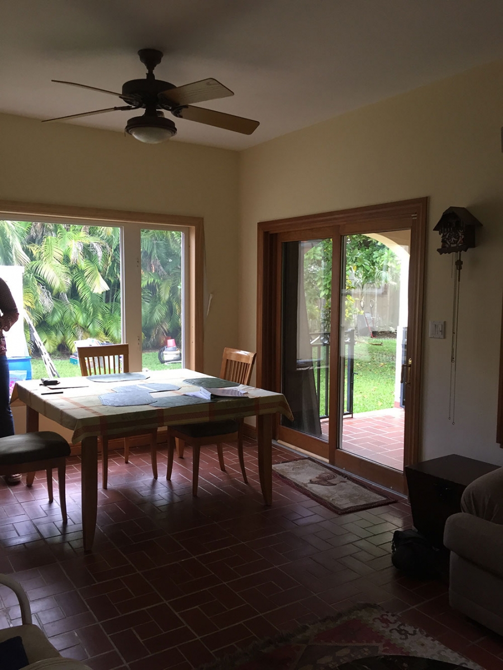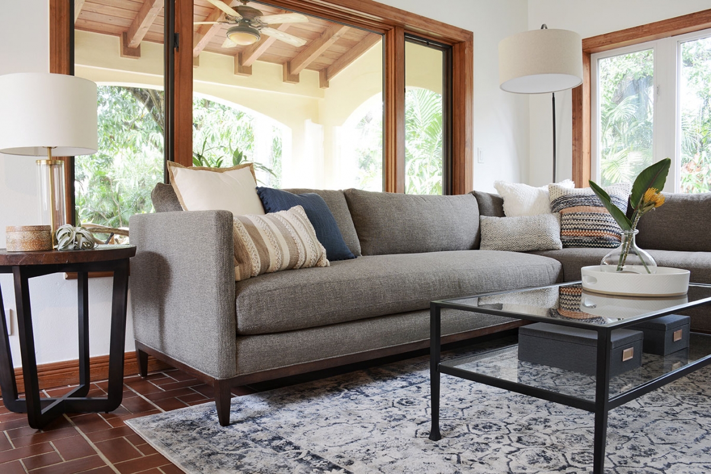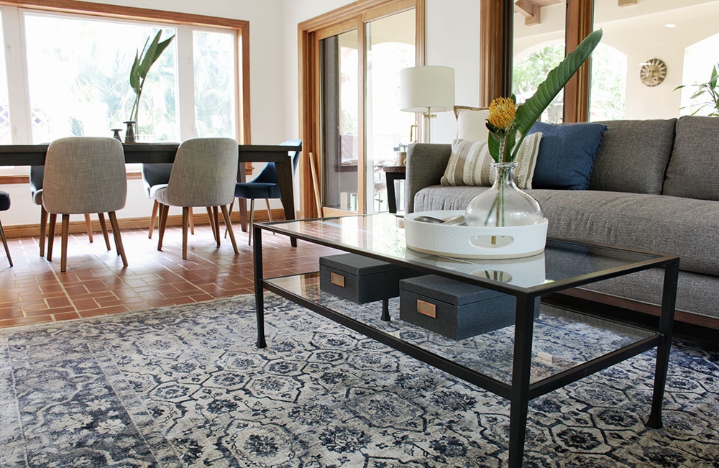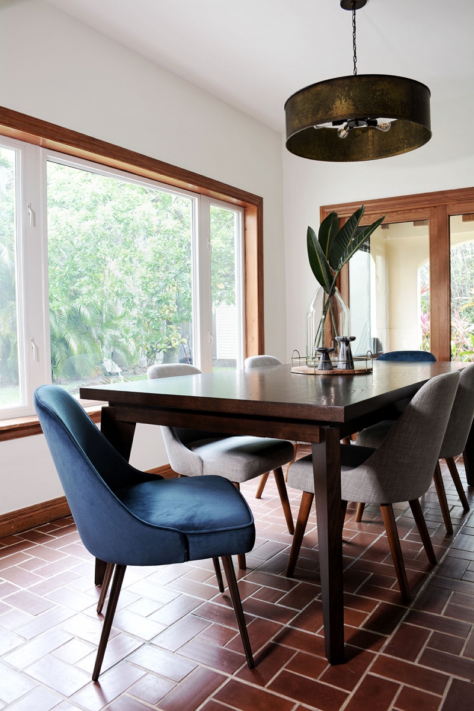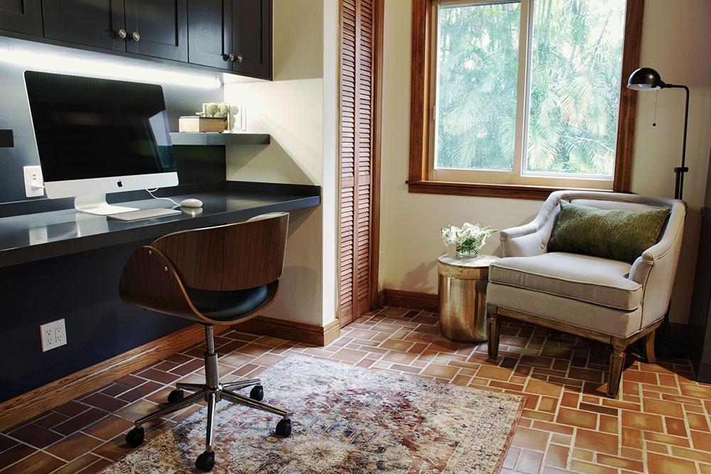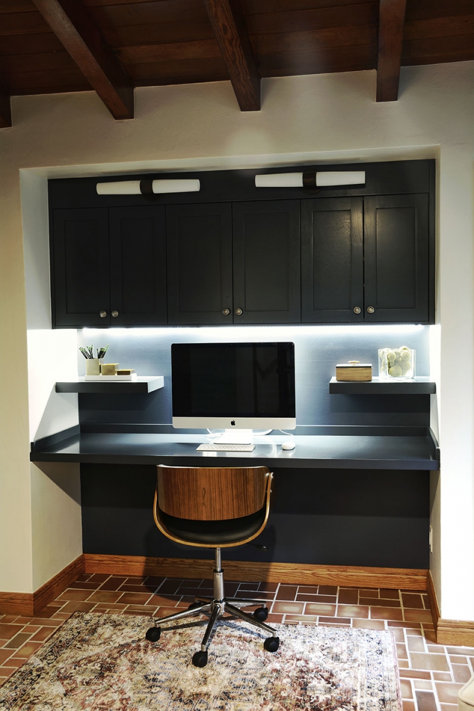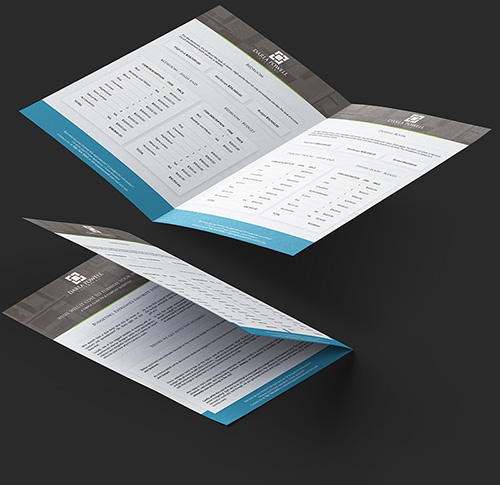You guys know me. My body has a Pavlovian response to the mere mention of taking a sledgehammer to a space. I get those ticklish, gut feelings of glee and excitement with the mere thought of knocking down walls and old cabinets to make marvelous, open, airy and bright spaces. So, when my first instinct in this particular remodel was to add delineation with more drywall...well, I had to have Natalie take my temperature. Turns out I wasn't feverish. Just smart.
THE BEFORES
This little area served as the family's office hub. With an awkward opening to the family room blocked by the TV and furniture.
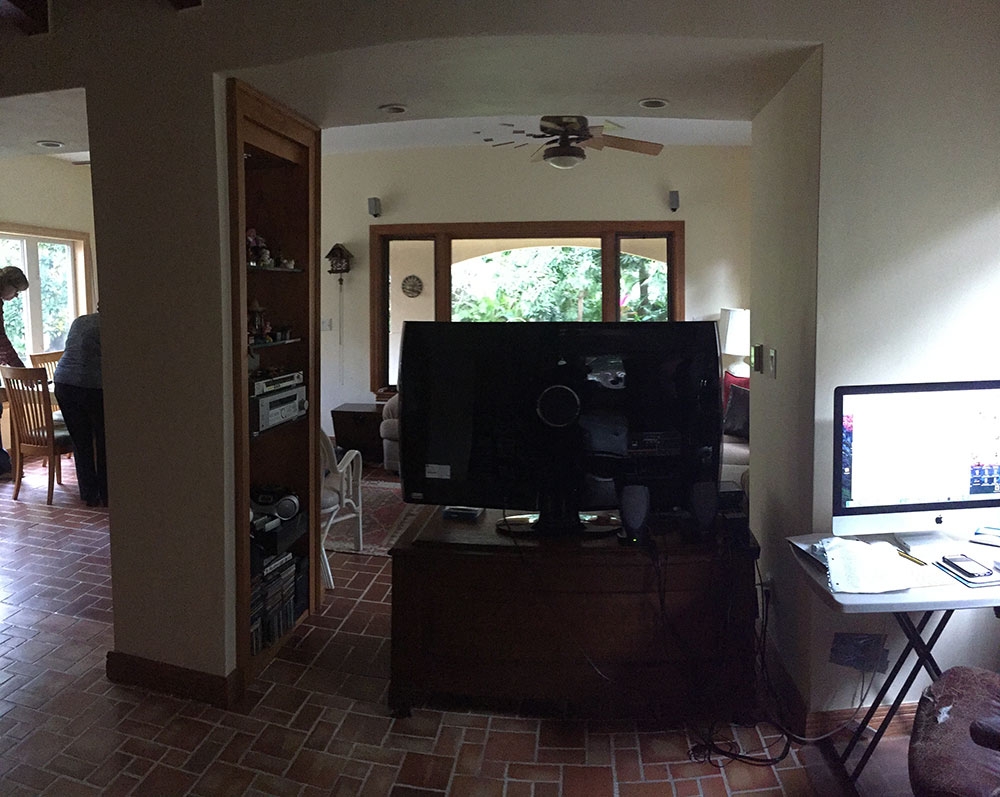 Office Nook Looking Into Family / Dining
Office Nook Looking Into Family / Dining
(See? Awkward)
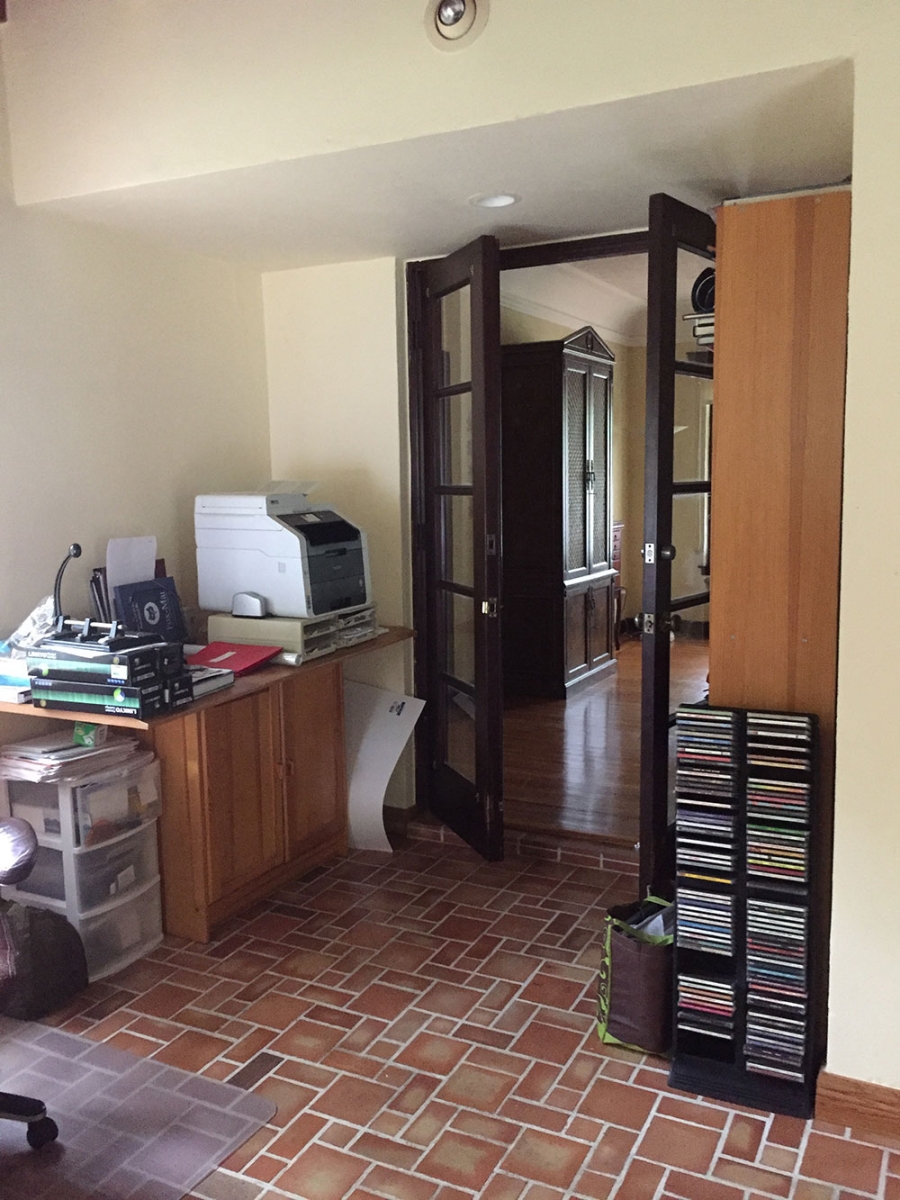 Entry to Office Nook from Living Room
Entry to Office Nook from Living Room
The family was in desperate need of storage and we aimed to give it to them. But beautifully, of course!
There's that awkward opening again. Also, that HVAC closet? Gone. Well, almost. We decided to relocate to the office side for more storage and a cleaner look for the future TV wall. (The actual HVAC system was redundant and removed per the client's wishes).
Terrific windows! The owners wanted to keep the brick flooring. I don't blame them.
The family's existing sofas were a bit too large for the space and had seen better days but they had a good run! Bye, little fellas. We hardly knew ye.
The square dining table just wasn't cutting it and that ceiling fan - nope. Also, getting evicted.
THE PLAN!
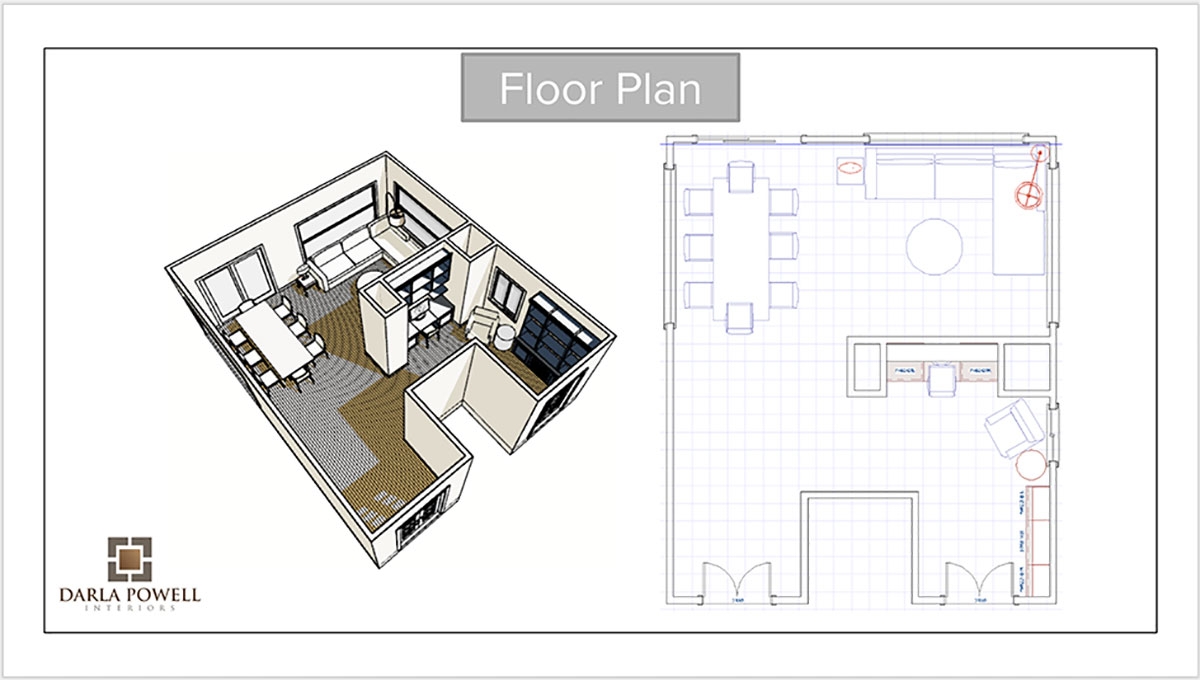
We ran with separating the office area from the TV area and put it all on the computer before my drywall fever broke! Our solution was to make this space purposeful and semi-private for focused tasks. Plenty of storage and lighting and custom built-in cabinetry in Benjamin Moore's uber fabulous Hale Navy completed the design.
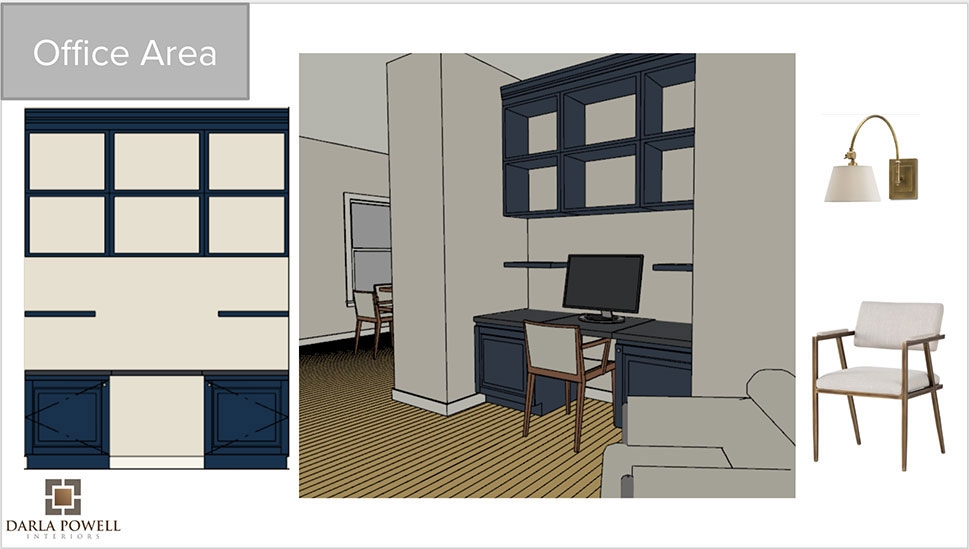 Original Concept for Built-In Desk Area
Original Concept for Built-In Desk Area
(I mean, seriously. How freaking fabulous is this?)
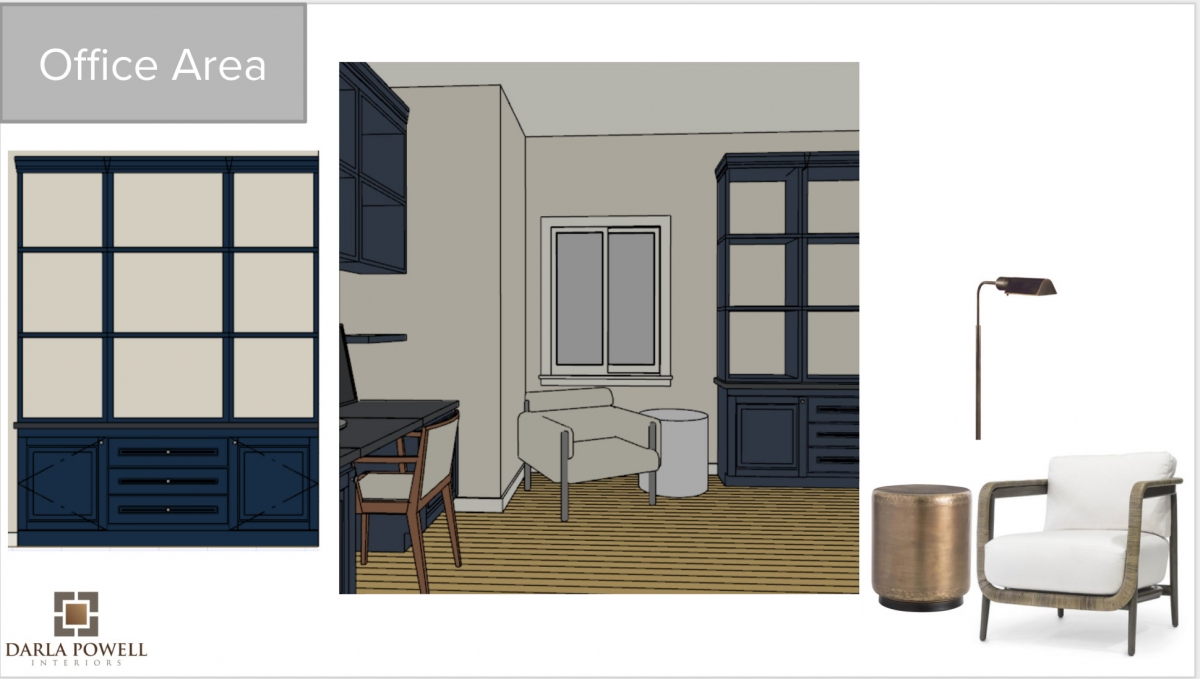 Side View of Proposed Desk Area to Include Custom Bookshelves and Reading Nook
Side View of Proposed Desk Area to Include Custom Bookshelves and Reading Nook
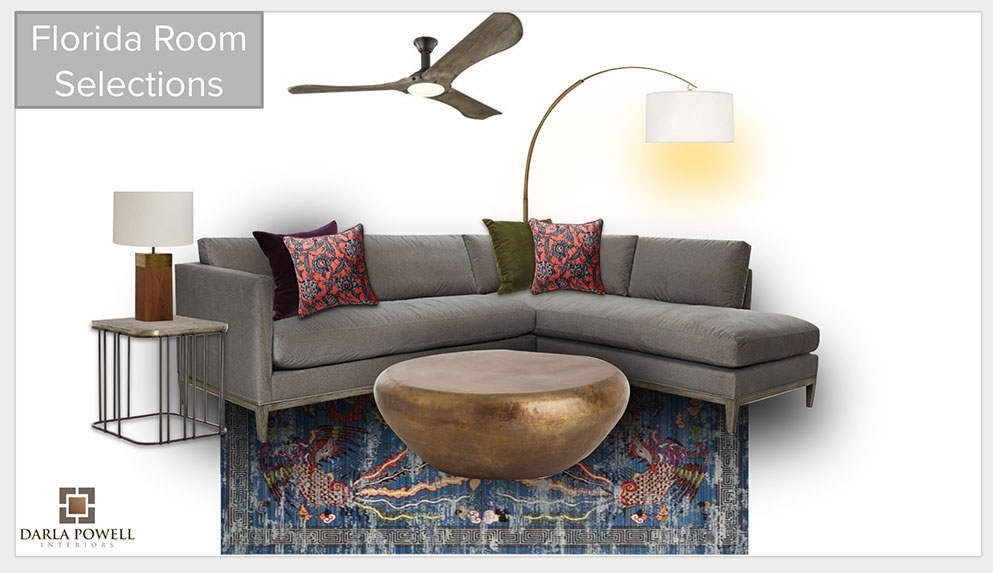 Initial Florida Room Inspo and Proposed Selections
Initial Florida Room Inspo and Proposed Selections
THE AFTER!
All "After' Photography via Ethan Murat
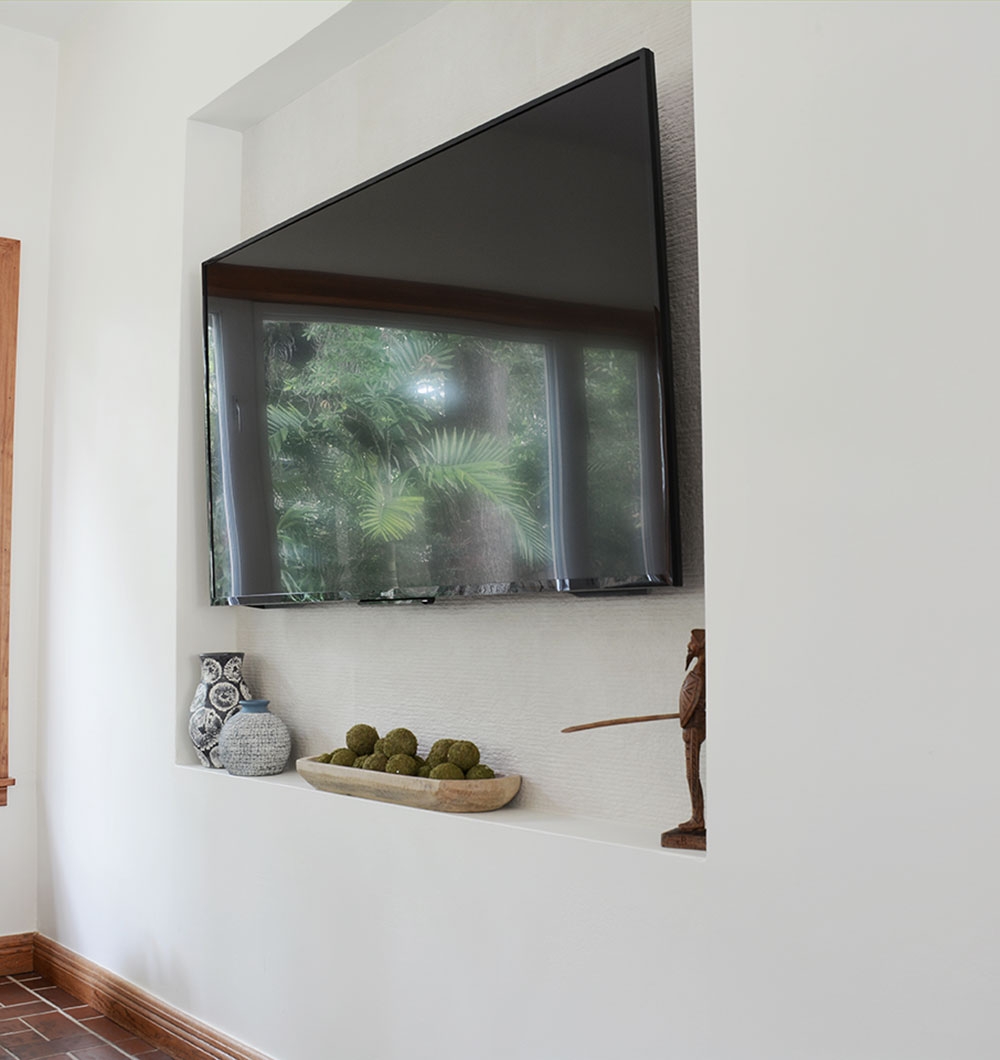 No More Loosey Goosey TV Situation! Also, that's a sword. What did you think it was? Stay with me here...
No More Loosey Goosey TV Situation! Also, that's a sword. What did you think it was? Stay with me here...
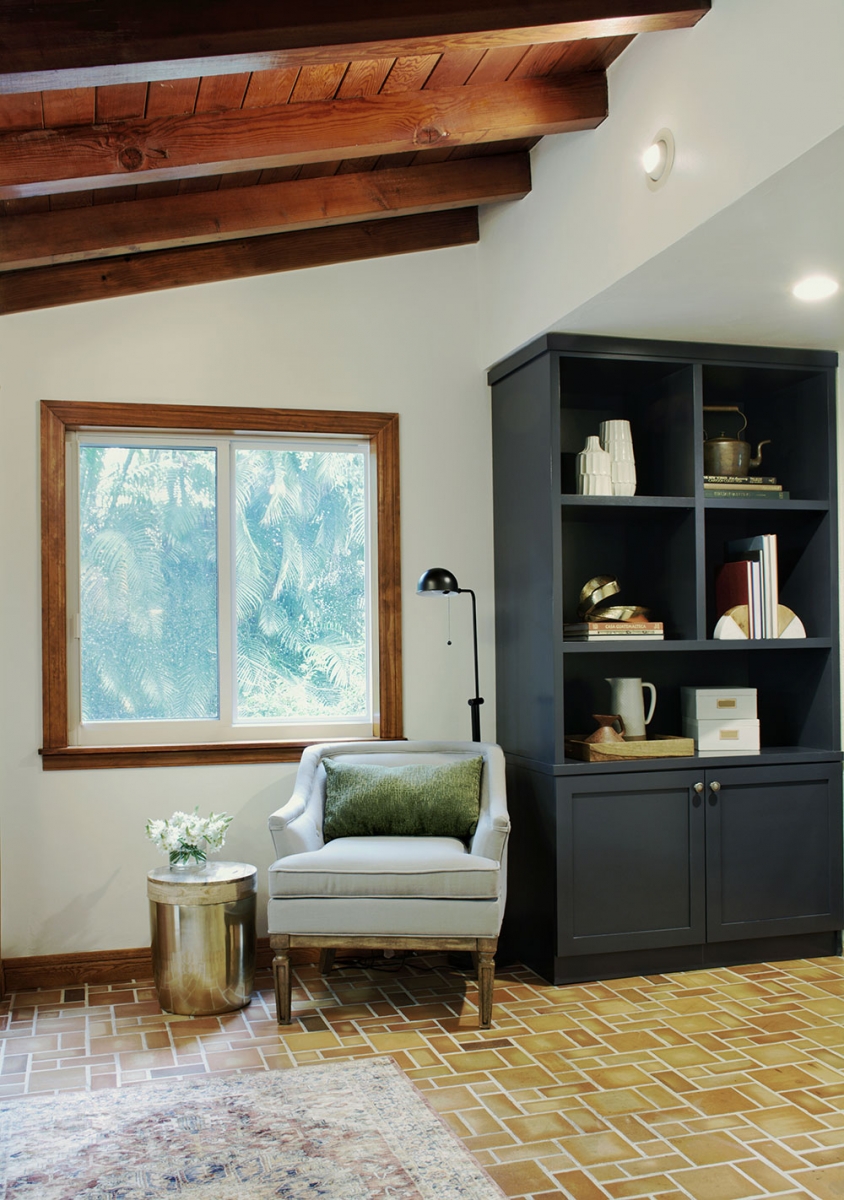 Home Office / Reading Nook / Custom Shelving
Home Office / Reading Nook / Custom Shelving
It was storming on photo shoot day so the lighting could have been better on the desk shot. Still, here ya go.
VIDEO WALKTHROUGH
And here is a bit of a walkthrough in the finished space with DPI designer, Johanna Murat. This was filmed on photo shoot day, hence, my drag queen makeup.
Enjoy!
There you have it! Another completed DPI project in the books. We would love to know what you think of this transformation in the comments below.
Please visit us at darlapowell.com for more info on our interior design services.
Want to subscribe? Just text the word WINGNUT to 444999!
Until next time...

