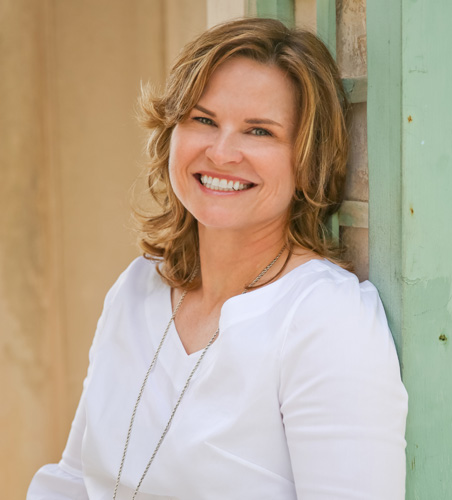This space feels like a cool breeze, your sexiest LBD (little black dress), and will have you saying hellooooo, gorgeous!
Don’t believe me? Keep reading...
The home belongs to power husband-wife duo (CEO and doctor, respectively) who knew exactly what they wanted: All new furnishings and decor. Concept to completion full service design. A clean, modern look with a comfortable, lived-in feel.
Somebody take my pulse, because my heart can barely take all this excitement!!
The Befores
What’s a good makeover without some Befores? Exactly.
BEFORE: LIVING & DINING ROOMS
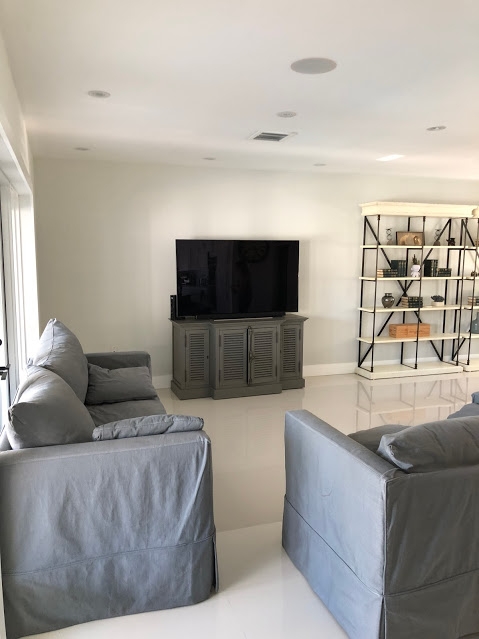
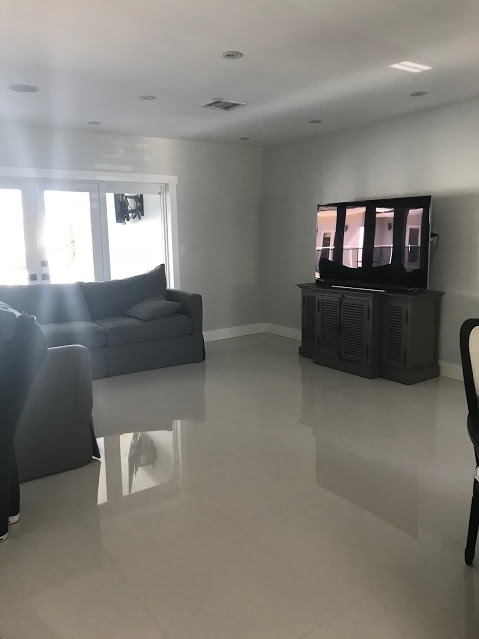
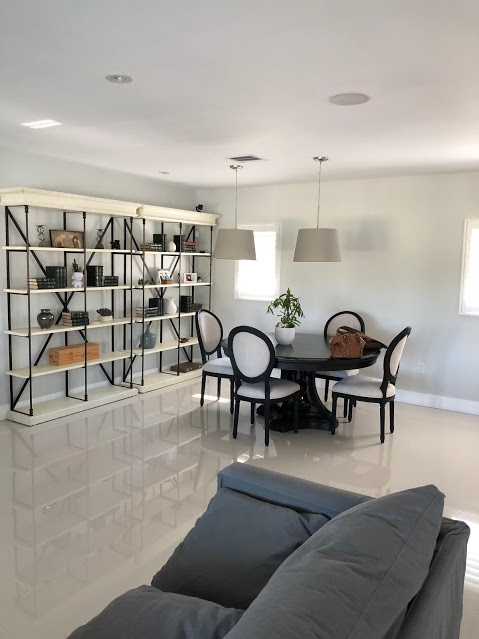
Spacious, great lighting, open concept floor plan… talk about a designer’s dreamboat.
BEFORE: HOME OFFICE
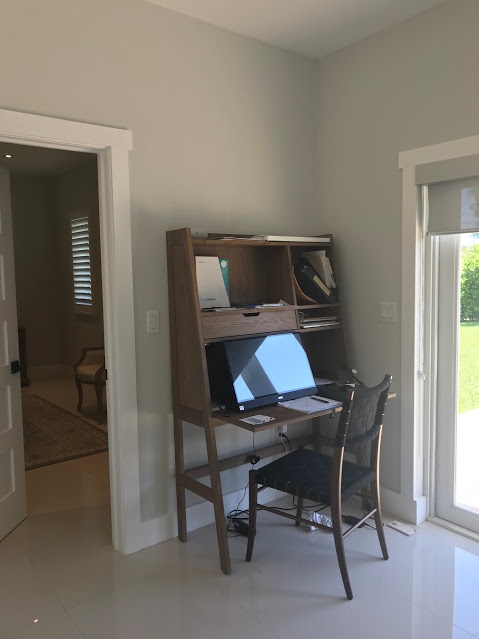
Not terrible, but let’s spice things up around here!
The Plan, Stan
The Vladis wanted a clean, modern design that still felt comfortable and lived in. When you’re working with all new furnishings and decor, the “lived in” part takes a little creativity. Do I smell a challenge?
We were also super pumped that the Vladis had SO much artwork from their travels. (Literally 100% of the art in our After shots was already theirs!)
Alright, let’s get these mood and inspiration boards front and center...
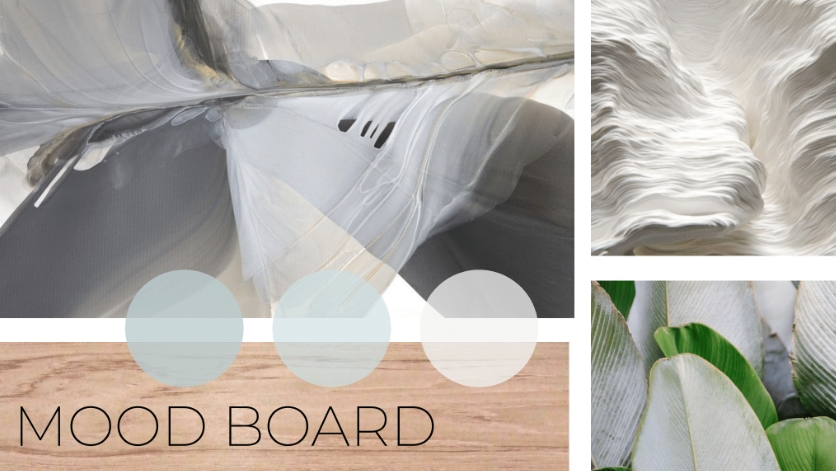
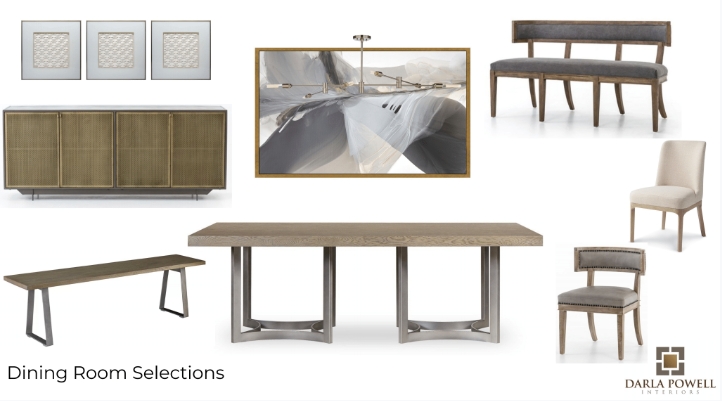
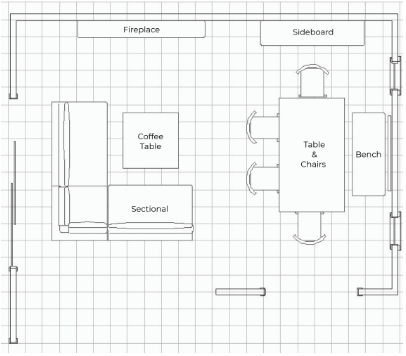
To achieve the clean, modern look our clients wanted, we decided on a neutral palette with mostly cool tones. And for that cozy, lived-in vibe, we’ll sprinkle in a few small but impactful touches of warmth...
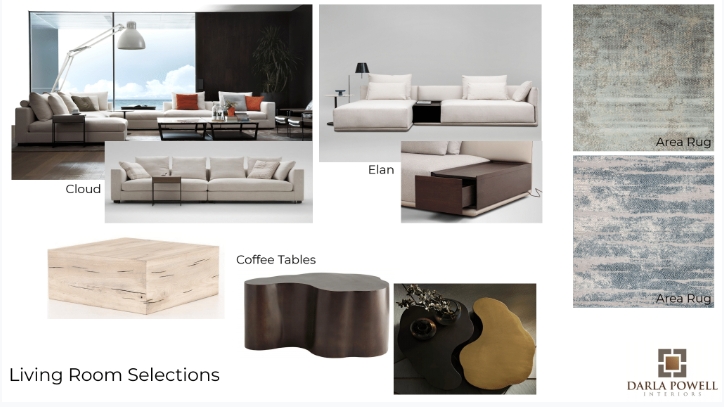
Are you going as gaga as I am for these yin-yang-esque nesting tables??
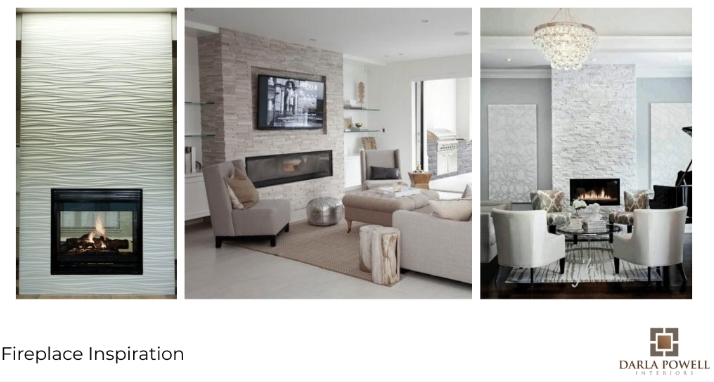
Why not turn that bare wall into a work of art AND a source of cozy-chic vibes?
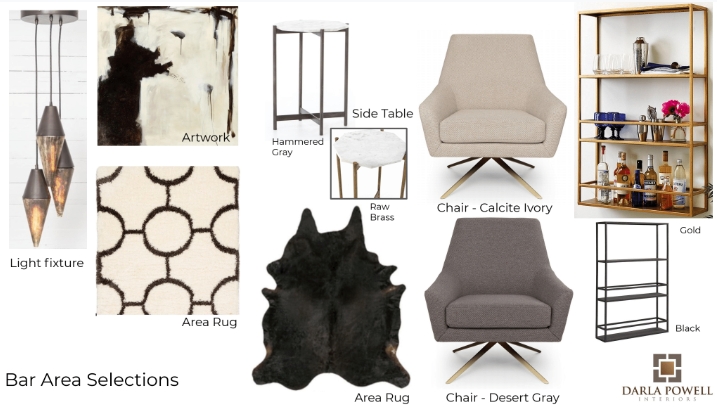
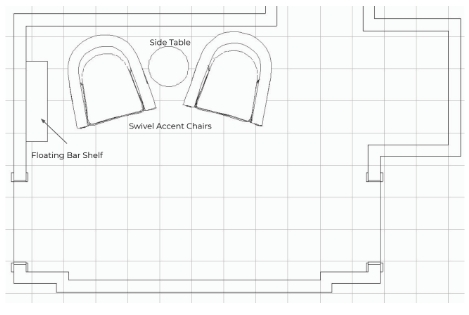
Yup, this is happening, people! (It’s 5 o’clock somewhere…)
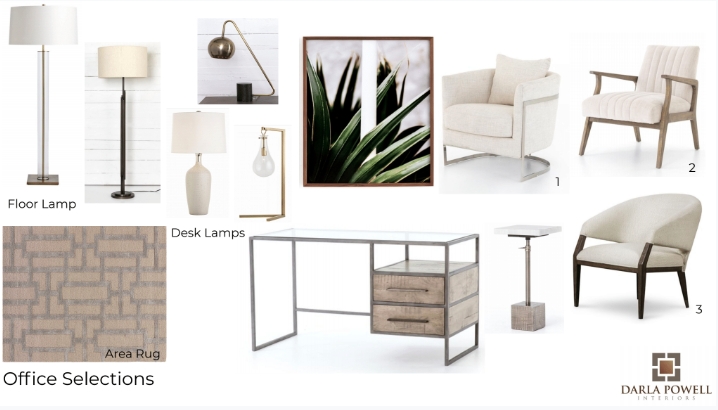

Three options for the office config. Can you guess which one we chose? (*cough* numero deux) You didn’t hear it from me.
The After: Cozy Contemporary Glam
You know what time it is.... Drumroll, peeps!!!
DINING ROOM
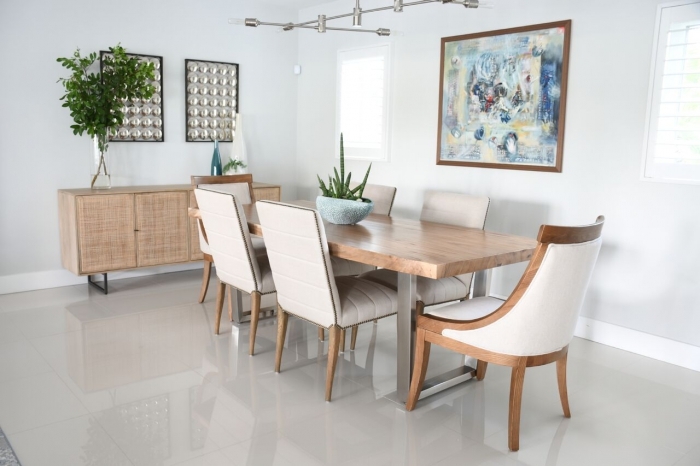
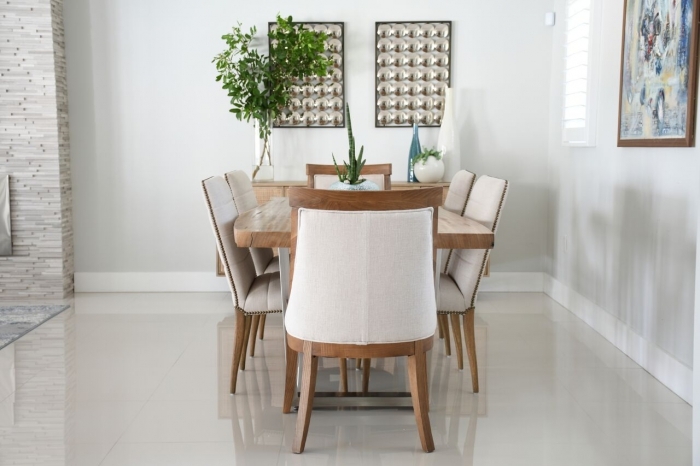
The dining room gets an eyeful of natural sunlight during the day, so we made the most of it with cool, reflective whites, light yet slightly warm-toned woods, and minimalist lighting.
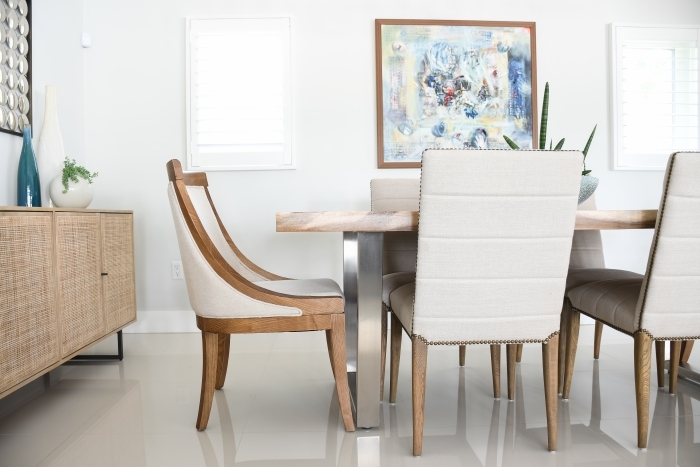 This custom dining table was made by a local artisan using eco-sourced Guanacaste wood from Costa Rica!
This custom dining table was made by a local artisan using eco-sourced Guanacaste wood from Costa Rica!
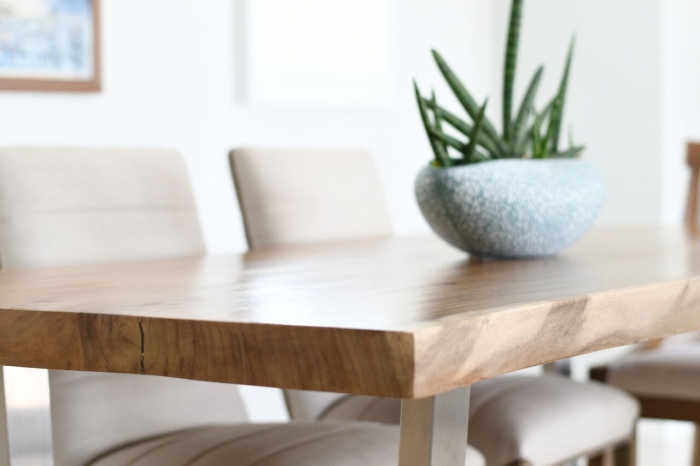
Mmmm, look at that live edge. Freshly caught, straight from the wild.
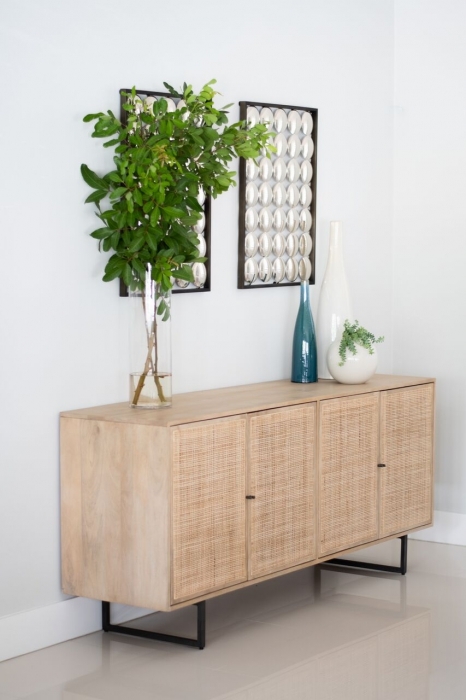
Greenery, because obvi we need some life in here! ....and this textured credenza for storage and a touch of natural beauty.
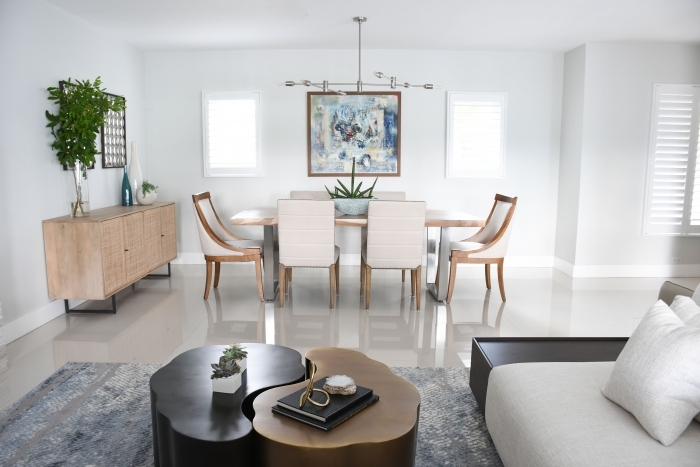
I spy with my little eye...
THE LIVING ROOM
Our original vision was to build a custom fireplace with textural tile to help the living room and dining room have their own distinct personalities… without one space feeling like the black sheep of the family. (AKA cohesion.)
At first the Vladis were hesitant about the fireplace, but I assured them it would be fab, they gave us their trust, and lo’ and behold, they love it! Can I get a fist bump? (*BUMP*)
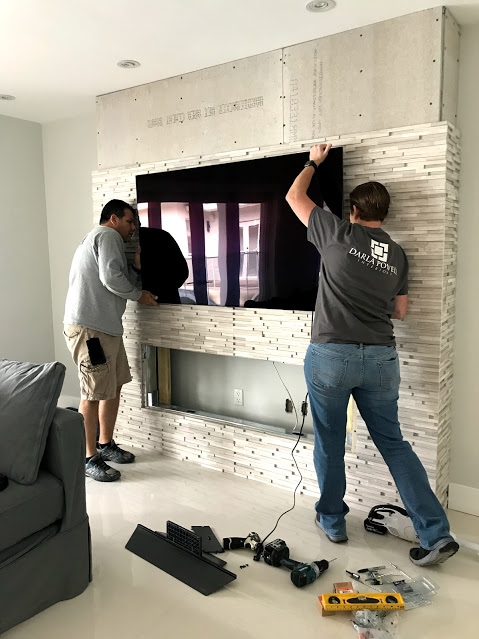
Process shot: I see you workin’ hard, Natalie Grafe. ;) And here it is...
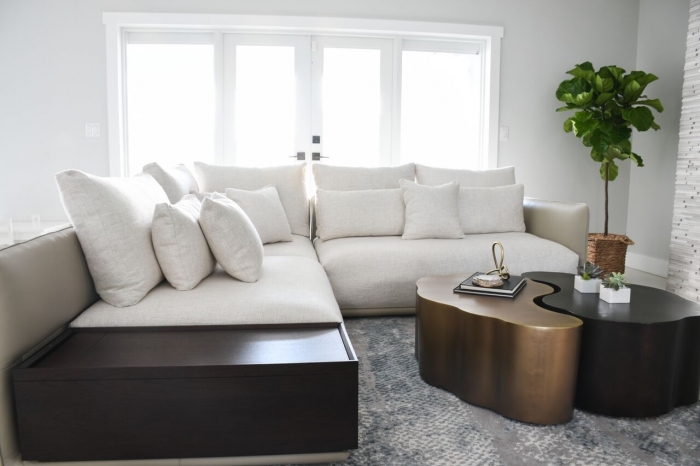 Sha-BAM! The fireplace surround completely transforms this space. It adds an element of nature to the room that feels elegant yet approachable, sexy yet cozy.
Sha-BAM! The fireplace surround completely transforms this space. It adds an element of nature to the room that feels elegant yet approachable, sexy yet cozy.
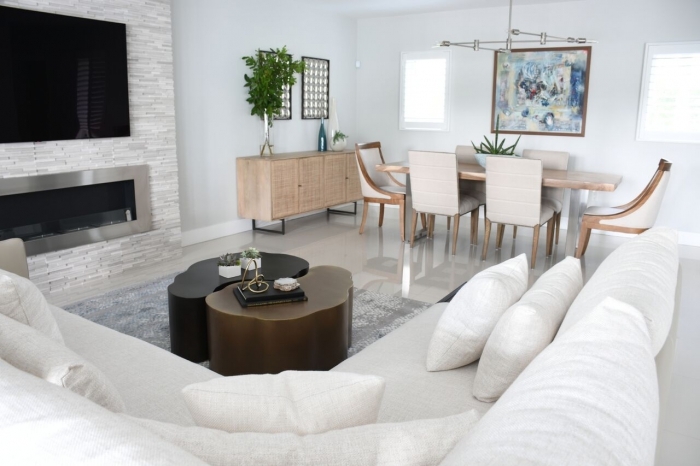
Plus, these high-end sofas from a local Miami showroom make you just wanna hang out on the sofa and binge Netflix all day. (Stranger Things, I’m lookin’ at you...)
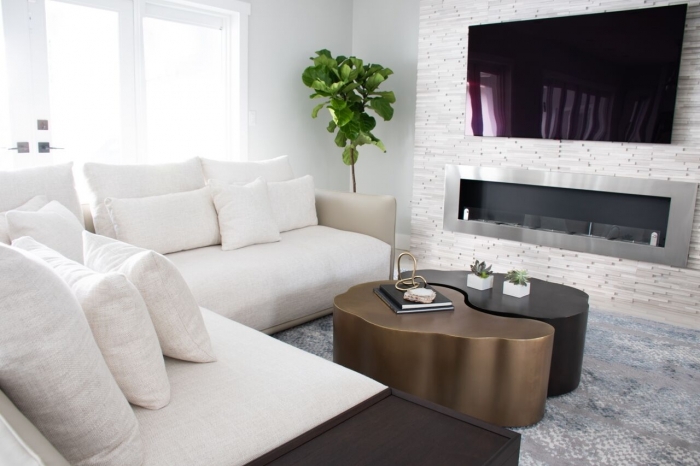
Design is about the details — the textures, the materials, the little things that make your home all yours. Enter, tables. These nesting tables are drop-dead gorge. The rich tones and visual weight keep the whole space grounded right here on planet Earth. I’m also willing to bet those tables inspire many future conversations with guests. ;)
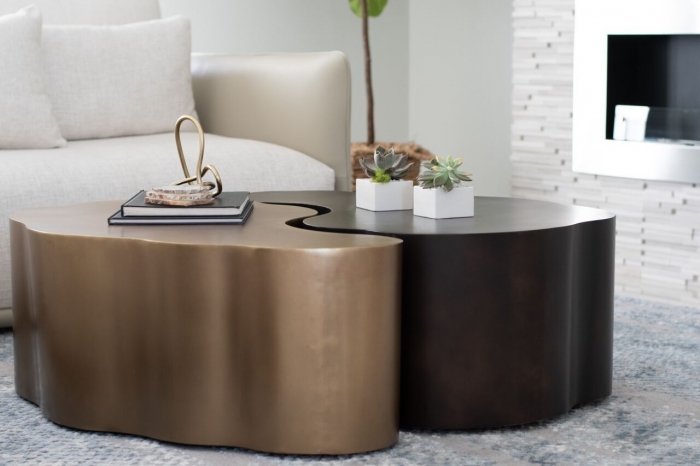
(P.s. We found these beauts at one of our exclusive trade sources… hint, hint, another reason we’re the bee’s knees!)
HOME OFFICE
Just outside the master bedroom, there’s an office space for our clients’ work-from-home days. Remember the Before sitch? No? Take another look:
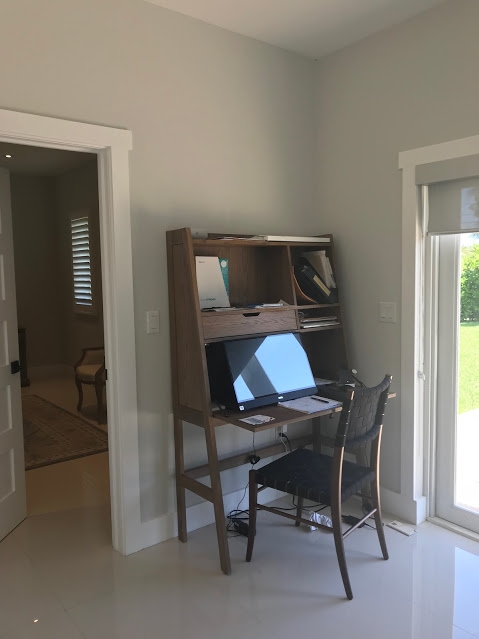
Functional, sure, but probs not the space that has you jumping out of bed rarin’ to go, amiright? Instead, we wanted them to have a space that would be inspiring, energizing, and interesting.
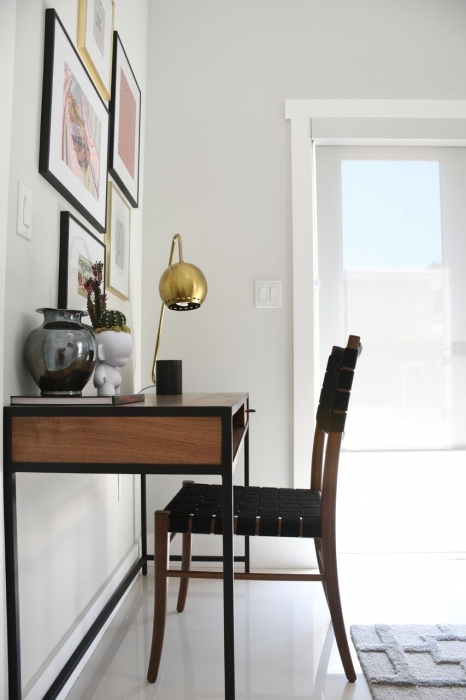
TA-DA! Now this is a great little spot to get some work done, dontcha think? With a space like this, I probably wouldn’t schlep on down to the office either. ;)
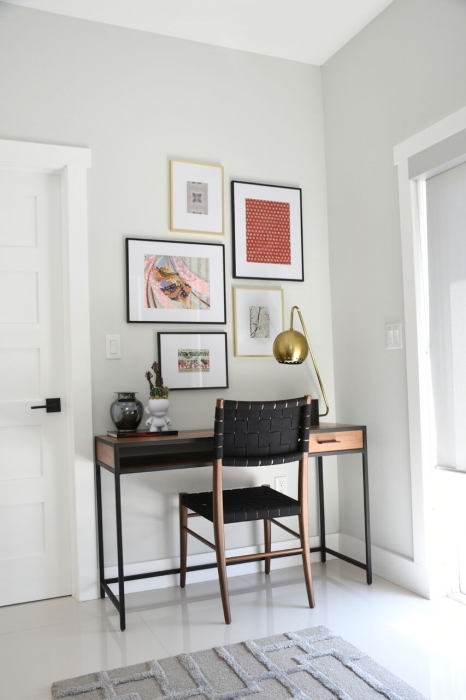
The art on the gallery wall includes pieces the couple brought back from their most recent trip to, wait for it... Japan. These cute and colorful pieces became the perfect finishing touches!
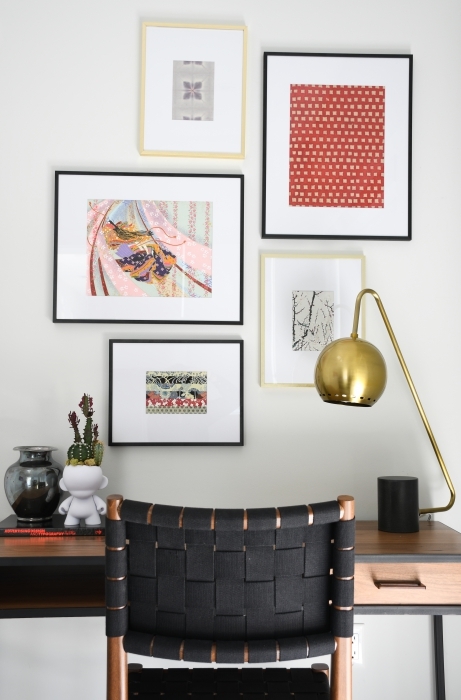
BAR AREA
Last but not least (never least), we created a bar area that is comfortable yet sophisticated.
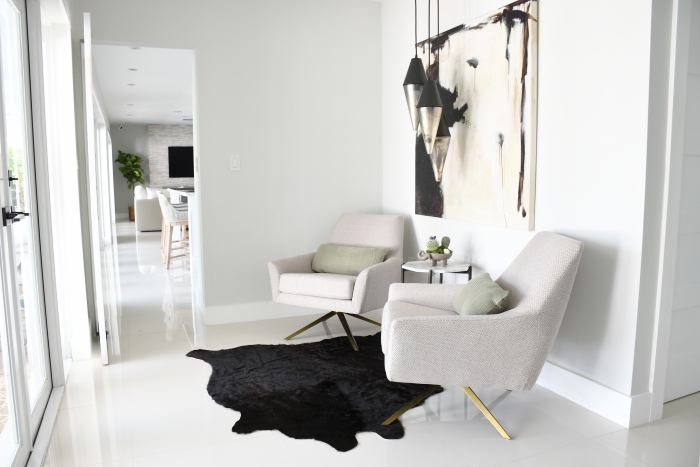
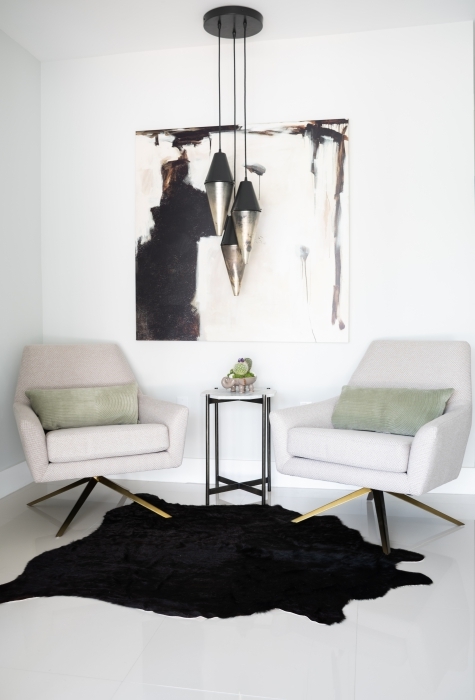
features an oversized art piece, and dazzles us all with its sexy chic vibe and gorgeous lighting. (Seriously, don’t these waterfall pendants say, “let’s have a damn good time?”)
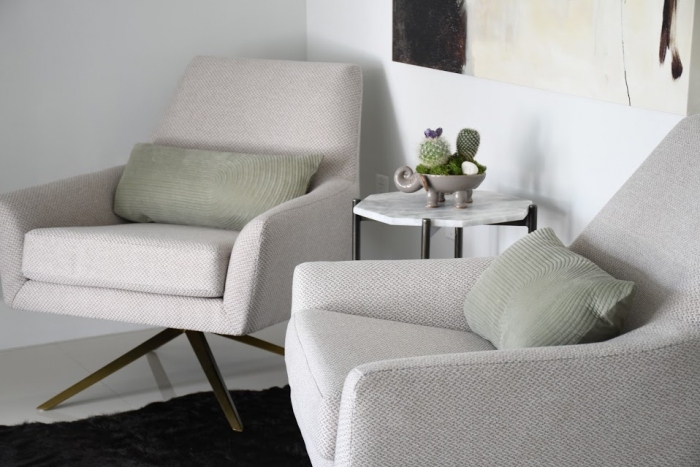
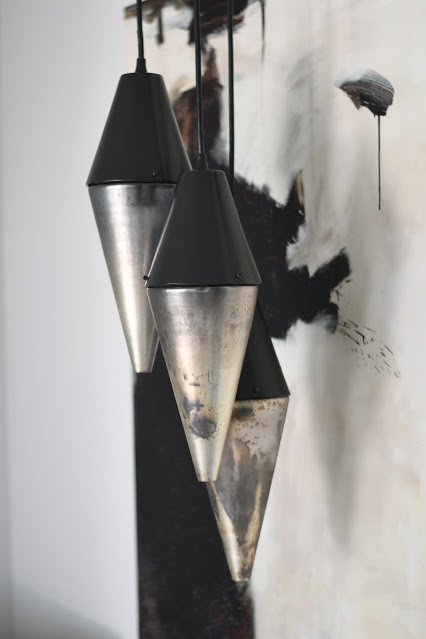 It’s official. This is THE place to be during happy hour... Or, you know, whatever hour the clock strikes “martini” in your house.
It’s official. This is THE place to be during happy hour... Or, you know, whatever hour the clock strikes “martini” in your house.
THE HAPPY CLIENTS!
What’s a home makeover without over-the-moon clients at the end of it? Here’s what Ketevan Vladi had to say:
“This Dream Team (Darla , Natalie and Johanna) transformed our house and made it feel like home. Simply amazing. They work with very reliable contractors and everything was done on schedule. We are extremely happy with the final result!” — Ketevan Vladi
Doctors are always right. ;)
That’s a wrap, but it’s worth adding that this was an awesome project for some real great humans! We hope they’ll spend many more years here, enjoying that killer dining room table, living the good life in the bar area, and snuggling up on the couch.
So, what’s your favorite part of this home? Are you as in love with it as we are? I’d love to hear your thoughts in the comments below!
And, of course, if you’re considering a project for yourself, either contact us here or download our guide to furnishings investment below... Run don’t walk, peeps!
See ya next time,
XoXo
Darla
